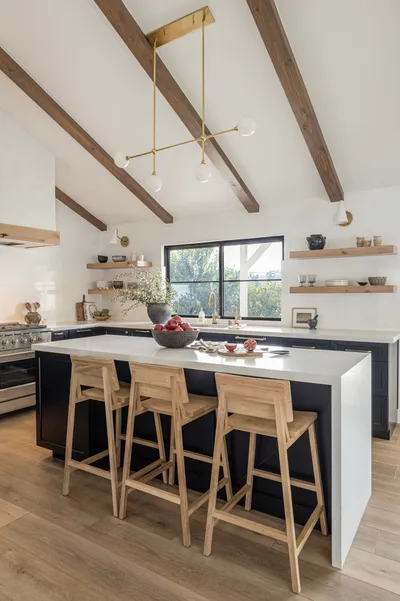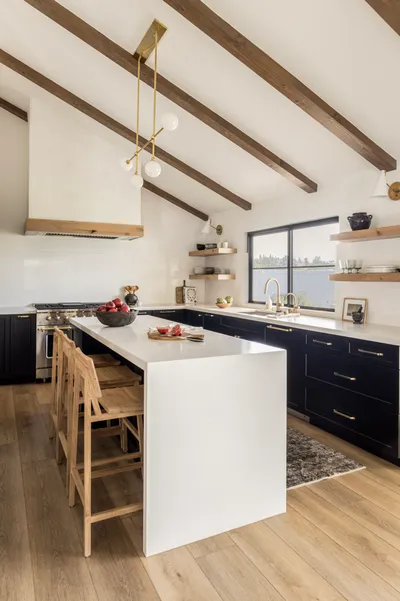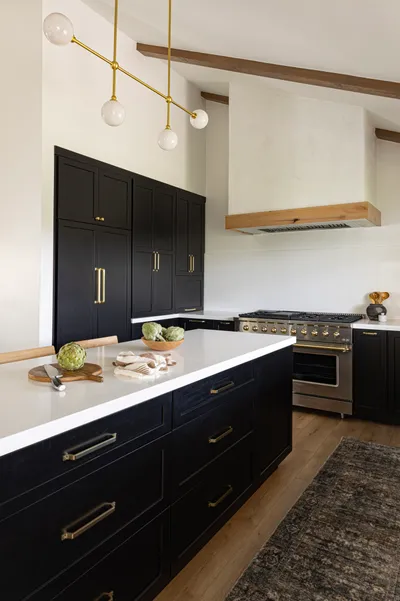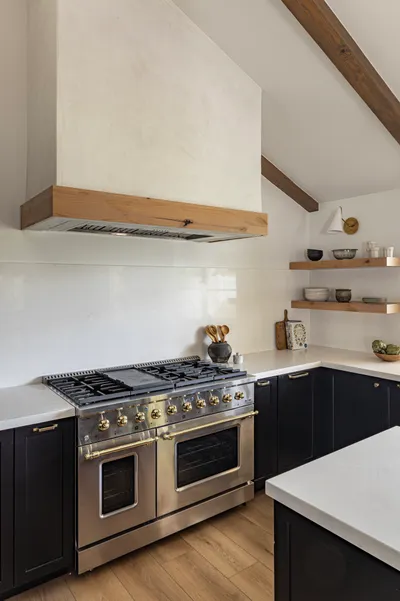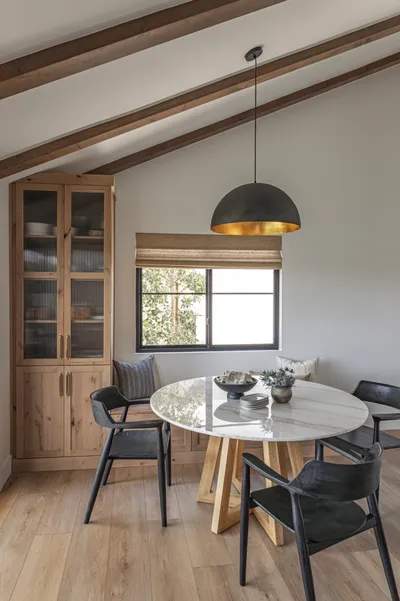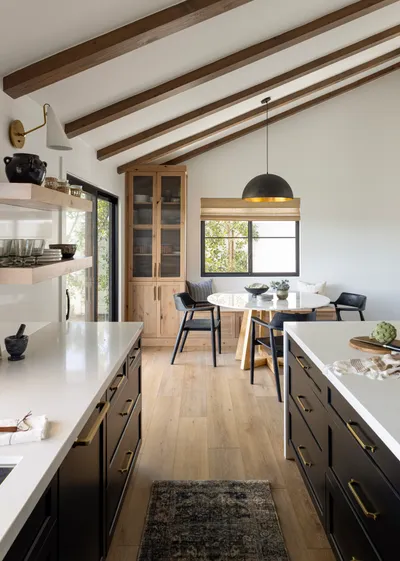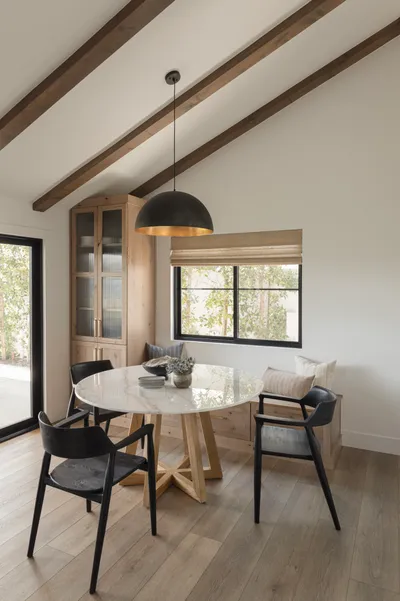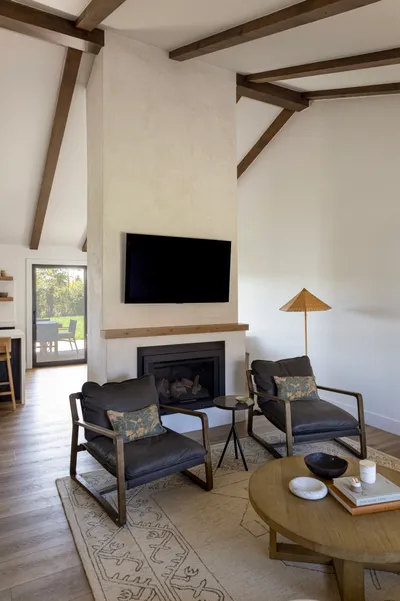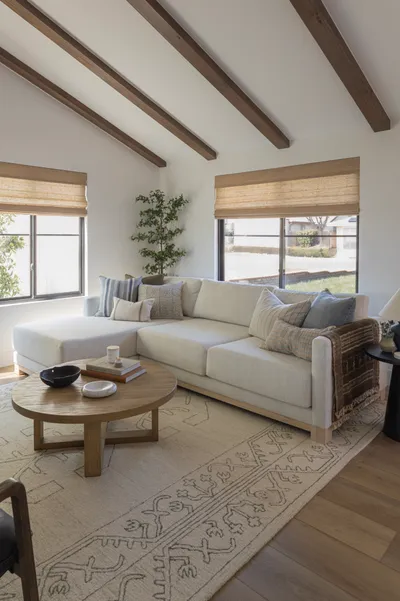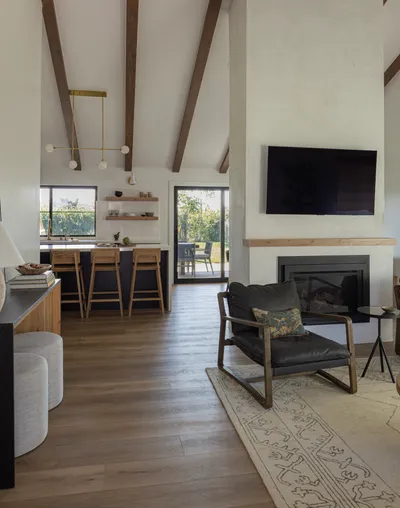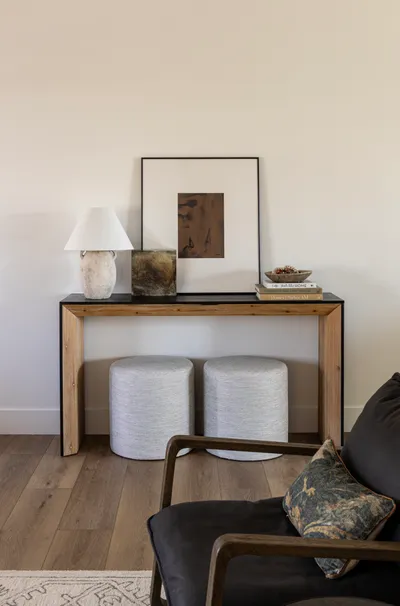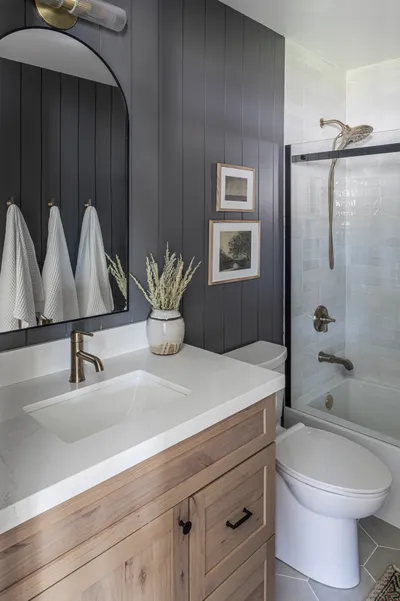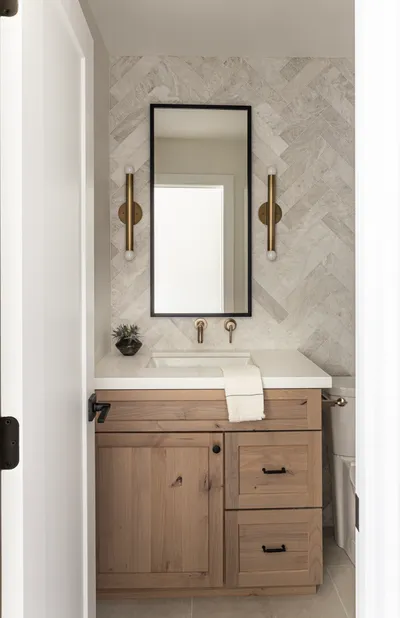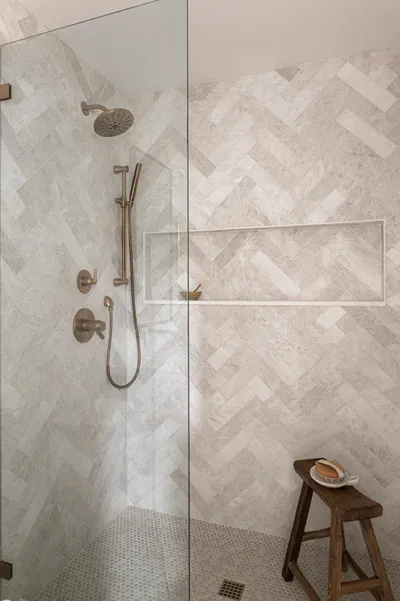YORBA LINDA
This once-outdated kitchen has been completely reimagined into a contemporary, open-concept space featuring warm hues and sophisticated, streamlined details.
A 1950s California ranch style home located in Crescent Heights of South Redlands, CA. Our client contacted us to reimagine the interior architecture. This home has an amazing backyard that extends into the rolling hills of Redlands. The challenge beyond the aesthetic not matching our client's, was the only access to the back was through a laundry room that was accessed through the private quarters of the home.The scope of our involvement increased to include the design of their kitchen that set the direction and tone of the rest of the home: minimal, modern, and organic vibes. We designed the kitchen with a semi open concept. We wanted full interaction with the family room but privacy from the living room. The kitchen includes a mess kitchen that houses an appliance pantry, sink, dishwasher, and ample storage space concealed by pocket doors.
Project Scope: Interior architectural design, kitchen remodel, living room, dining area with built-in bench seating, fireplace reface and two bathrooms
City: Yorba Linda, 92996
Square Footage: 1,520
Designer: Pepper & Olive Interiors | @pepperandolive
Photographer: Ruji Photo | @ruji.photo
